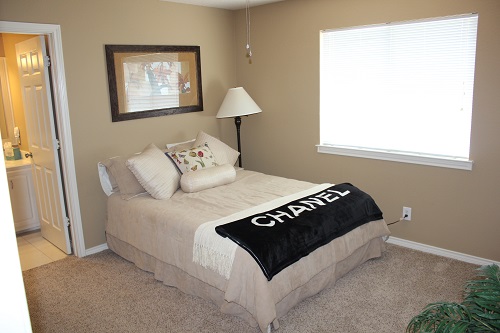$ 489,900
MLS # 13457237
3061 High Ridge Drive
Grapevine, Texas 76051 (Tarrant county)

Stately, beautifully appointed 4 bedroom & 3.5 bath Grapevine home. Wood floors in foyer, dining & master. Gourmet island kitchen with brick floor, granite countertops, 5 burner Bosch cooktop & double ovens. Stunning crown moldings through. 2 living areas down with fireplaces. Breakfast with built-in hutch. Split beds. Updated master bath with granite vanities, jetted tub, glass block shower. Bed 2 up can be 2nd master with walk in closet & private bath. Sparkling pool with raised spa.
-Impressive 4 bedroom, 3.5 bathroom brick home with a sparkling pool and a 3-car garage on a .34 acre lot in highly sought after Stonewood with no HOA
-Outdoor very private oasis with pool, raised spa, extensive stone patio, covered patio area for grilling, storage shed and stunning landscaping
-Rich nail down wood floors in foyer and dining room
-Gourmet island kitchen with granite counters, double ovens, 5 burner Bosch cooktop, built in compactor, built-in icemaker, tile backsplash, deep tone antique finished cabinets, rich brick floors that spill into the breakfast room and new vinyl windows with a refreshing view of the pool
-Stunning crown molding in most rooms including double crown, dentil and classic smooth varieties
-Living room with walk up granite wet bar with lighting, fireplace with double stack mantel, surround sound wiring and a wall of towering windows
-Den in back of the home anchored by brick fireplace and offering a separate exit to the patio and outdoor retreat
-Breakfast room with brick floors, bay window and a built-in hutch
-Grand master retreat with wood floors, a spa-like bath with a jetted tub, separate shower with glass block accent, 2 granite vanities & a walk-in closet
-Bedroom 2 upstairs with full private bath with skylight and a walk-in closet makes a great 2nd master or guest suite
-Bedrooms 3 and 4 share a Jack and Jill style bath each with a private vanity
-3-car detached garage with pull down, floored attic for extra storage
-Storage shed nicely concealed behind garage for extra storage
-Very generous size utility room with built in cabinets, brick floors and access to the backyard
-Welcoming foyer with a soaring ceiling line and a winding staircase with oak starter step
-Intercom throughout the home
-Combination locks on back door and garage door locks
-Beautifully landscaped front and back yards with mature trees serviced by an automatic sprinkler system
-Zoned for award winning Grapevine-Colleyville schools
-Close to fine dining, great shopping and Parr Park
-Energy efficient Nest thermostats and zoned HVAC systems
-Convenient access to major roads and less than 10 miles from DFW airport
-Impressive 4 bedroom, 3.5 bathroom brick home with a sparkling pool and a 3-car garage on a .34 acre lot in highly sought after Stonewood with no HOA
-Outdoor very private oasis with pool, raised spa, extensive stone patio, covered patio area for grilling, storage shed and stunning landscaping
-Rich nail down wood floors in foyer and dining room
-Gourmet island kitchen with granite counters, double ovens, 5 burner Bosch cooktop, built in compactor, built-in icemaker, tile backsplash, deep tone antique finished cabinets, rich brick floors that spill into the breakfast room and new vinyl windows with a refreshing view of the pool
-Stunning crown molding in most rooms including double crown, dentil and classic smooth varieties
-Living room with walk up granite wet bar with lighting, fireplace with double stack mantel, surround sound wiring and a wall of towering windows
-Den in back of the home anchored by brick fireplace and offering a separate exit to the patio and outdoor retreat
-Breakfast room with brick floors, bay window and a built-in hutch
-Grand master retreat with wood floors, a spa-like bath with a jetted tub, separate shower with glass block accent, 2 granite vanities & a walk-in closet
-Bedroom 2 upstairs with full private bath with skylight and a walk-in closet makes a great 2nd master or guest suite
-Bedrooms 3 and 4 share a Jack and Jill style bath each with a private vanity
-3-car detached garage with pull down, floored attic for extra storage
-Storage shed nicely concealed behind garage for extra storage
-Very generous size utility room with built in cabinets, brick floors and access to the backyard
-Welcoming foyer with a soaring ceiling line and a winding staircase with oak starter step
-Intercom throughout the home
-Combination locks on back door and garage door locks
-Beautifully landscaped front and back yards with mature trees serviced by an automatic sprinkler system
-Zoned for award winning Grapevine-Colleyville schools
-Close to fine dining, great shopping and Parr Park
-Energy efficient Nest thermostats and zoned HVAC systems
-Convenient access to major roads and less than 10 miles from DFW airport
| Type: | Single Family House | Pool: | Yes |
| Bedrooms: | 4 | Lake View: | |
| Full Bathrooms: | 3 | Lake Waterfront: | |
| Half Bathrooms: | 1 | Golf Course View: | |
| Stories: | 2 | Near School: | Yes |
| Living Areas: | 2 | School District: | Grapevine-Colleyville ISD |
| Square Feet: | 3,429 | Elementary School: | Taylor |
| Lot Size: | Middle: | Crosstimbers | |
| Lot Acreage: | .34 | Intermediate: | |
| Year Built: | 1989 | High School: | Grapevine |
| Fireplaces: | 2 | Near Transit: | |
| Garage Spaces: | 3 | Study: | |
| Game Room: | Media Room: | ||
| Subdivision: | Stonewood | ||
| HOA: | No | ||
|
Listing agent: Geoff Walsh
|
|
|
| |
© 2007-2013 Walsh Equity Holdings, Inc., All Rights Reserved.












