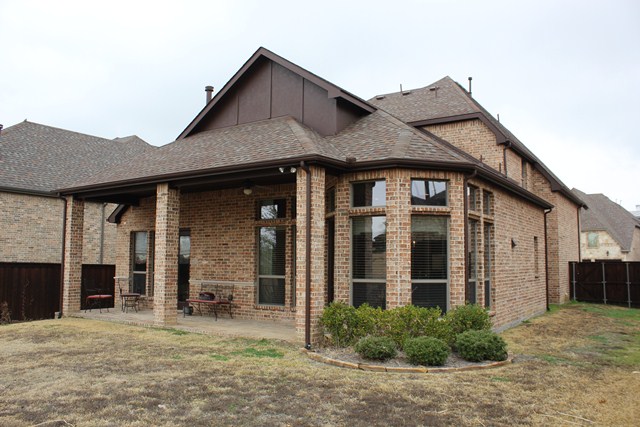
® Stunning stone and brick exterior with cedar garage doors
® Stamped and stained concrete driveway
® Hand-scraped wood floors in study, kitchen and breakfast room
® Smooth hardwood floors in dining and butlerís pantry
® Kitchen with custom maple cabinets, granite countertops, stainless steel appliances, a gas cooktop, a butlerís pantry, under cabinet lighting, a convection oven, tumbled marble backsplash and breakfast bar that opens to the family room
® The family room is anchored by an attractive raised hearth brick fireplace with a maple mantle
® Executive study with a built-in bookcase and French doors
® Upscale 17Ē porcelain tile in the foyer and sculptured carpet in the family room and master bedroom
® Master retreat with a sitting area, a private exit to the patio, a spa-like bathroom with a jetted tub, a separate shower, rubbed bronze hardware, dual granite vanities and a large walk-n closet
® Skip trowel paint in kitchen, breakfast and all bathrooms
® Surround sound wiring in family room and media room
® Stereo wiring master, gameroom and outside on the patio
® Generous size gameroom with a raised built-in work area
® Private media room with double doors, a granite wet bar, glass cabinets and pre-wired for projector set up
® Bedroom 2 upstairs extended to 19 feet makes great 2nd master with large walk-in closet
® Powder bath with a granite furniture style vanity
® Upgraded lighting and fans throughout
® Crown molding, high ceilings and art niches throughout
® Nice size patio with 2 ceiling fans overlooking a premium lot that backs to the greenbelt
| Type: | Single Family House | Pool: | No |
| Bedrooms: | 3 | Lake View: | |
| Full Bathrooms: | 2 | Lake Waterfront: | |
| Half Bathrooms: | 1 | Golf Course View: | |
| Stories: | 2 | Near School: | Yes |
| Living Areas: | 3 | School District: | Irving ISD |
| Square Feet: | 3,197 per Appraiser | Elementary School: | Lee |
| Lot Size: | Middle: | Travis | |
| Lot Acreage: | .17 | Intermediate: | |
| Year Built: | 2006 | High School: | MacArthur |
| Fireplaces: | 1 | Near Transit: | Yes |
| Garage Spaces: | 2 | Study: | Yes |
| Game Room: | Yes | Media Room: | Yes |
| Subdivision: | Cottonwood Hill Estates | ||
| HOA: | |||
|
Listing agent: Geoff Walsh
|
|
|
| |












