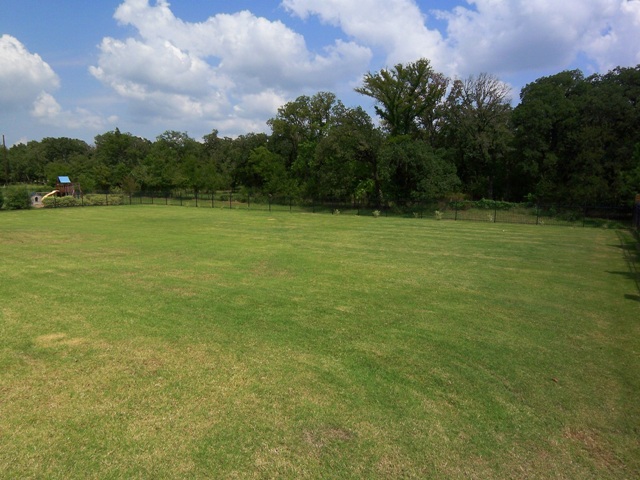
Southlake beauty on 1 acre, low traffic cul-de-sac zoned for exemplary schools. Saltwater pool, spa, 2 arbored patios, 3 car garage with cedar doors, wrought iron fence. 20 inch tile & hand-scraped wood floors. Kitchen with granite countertops, stainless appliances, double ovens, gas cooktop. 4 living areas. Gameroom, family room, media room & tech room! Master with double shower, his & her closets & private exit to pool. Study with French doors. Original owners-smoke free & pet free.
See Updates and Amenities Below:
Rare Huge One Story Plan
Never Climb Another Stair Case Again
Keep Family United on One Floor
Perfect for Aging Parents or Visitors Who Struggle to Climb Stairs
Exemplary Rated (Highest Possible Rating) Schools
Bear Creek Intermediate – Exemplary
Keller Middle - Exemplary
1 acre lot, with mature Oak trees in front and Magnolia in back
Full Front and Back Yard Landscape with Mulched Beds and full Sod.
Upgraded Stone Edging at Flower Beds
Huge Back Yard could be used for sports court or tennis court.
Automatic Sprinkler System covering the fully sodded yard.
Back Yard Faces Green Undeveloped Wooded Area. (Zoned Residential)
100% stone and masonry brick siding (no particle board sidings)
Energy Package with Reflective Roof Decking and Roof Ridge vents.
Double Zoned Amana® brand PRESTIGE™ RCE 14 SEER Air Conditioner with digital Thermostats and Gas Heat.
Wood Shutters on Every Window in House ($22K upgrade). Shutters Provide Even More Weather Insulation to Already Well-Insulated Construction.
All 4 Bedrooms are Large (compare with other houses)
Extensive Trim, Crown Moldings and Built-ins Throughout
Interior Walls Skip Trowel Texture
Hard Wired Security System With Contacts on Every Operable Window/Door.
Hard Wiring For Sound System in Main Rooms and Back Patio
Ceramic Tile Flooring in Utility and all Baths.
Doors:
Hand-Forged Iron and Glass Front Door
Two Rear Doors to Pool, Both with Integrated Mini-Blinds
8' Solid Core Doors
Three-Fan System in Back Patio Area
Swimming Pool, Jacuzzi Tub, and Gas Fire Pit
Back Yard Faces Eastward So Afternoon Direct Sunlight is Blocked by House During Hot Summers.
Media Room Equipment:
Epson Front Projector (6500UB) Best in Class Rated:
http://www.projectorreviews.com/1080p-projector/2008/projectorawardwinners.php
(Must see demo to appreciate HD quality and brightness)
120” (10 ft. diagonal) Elite Brand Screen
Infinity Surround Sound System, ONKYO receiver, Panasonic Blue Ray Player
HDMI cabling
Master Bath:
Corner Spa Tub in Master Bath with Granite
Frameless Frosted Privacy Glass Master Shower 7’ (with granite).
His and Hers Walk-in Closets
Customized Tri-Panel Fitting Mirror in Her Closet
Other Baths:
All Glass Sliding Doors (no shower curtains)
Flooring:
Hand Distressed Oak Wood Flooring Study and Game Room.
Berber Carpeting in Bedrooms and Media Room.
Kitchen:
Granite Kitchen Countertops with Stainless Steel Under-Mount Sink.
Gas Cooktop with Outside Venting, G.E. Stainless Steel Double Ovens, plus G.E. "Profile" Microwave
Fireplace Trim & Mantel over Direct Vent Firebox with Gas Logs and Glass D0or.
Tech Room Near Kitchen Visible for Parent to Monitor Kid’s Internet Usage.
Out of DFW airport path noise.
| Type: | Single Family House | Pool: | Yes |
| Bedrooms: | 4 | Lake View: | |
| Full Bathrooms: | 3 | Lake Waterfront: | |
| Half Bathrooms: | 1 | Golf Course View: | |
| Stories: | 1 | Near School: | Yes |
| Living Areas: | 4 | School District: | Keller ISD |
| Square Feet: | 4,762/Bldg Plan | Elementary School: | Florence |
| Lot Size: | Middle: | Keller | |
| Lot Acreage: | 1 | Intermediate: | Bear Creek |
| Year Built: | 2005 | High School: | Keller |
| Fireplaces: | 1 | Near Transit: | Yes |
| Garage Spaces: | 3 | Study: | Yes |
| Game Room: | Yes | Media Room: | Yes |
| Subdivision: | Vermilion | ||
| HOA: | No | ||
|
Listing agent: Geoff Walsh
|
|
|
| |












