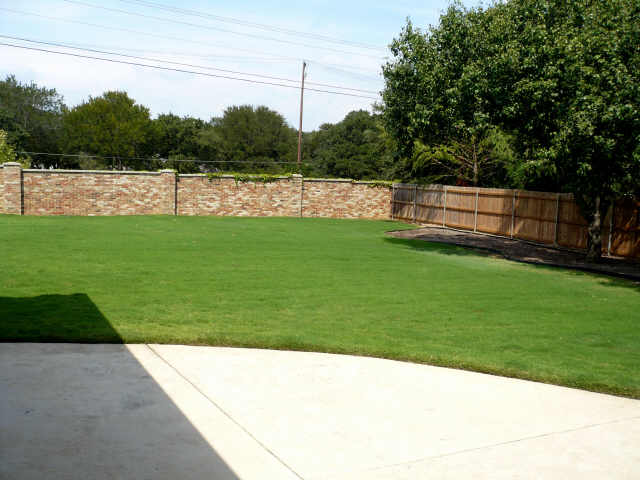
Refined, sophisticated and comfortable describe this one owner, fully updated 4 bedroom, 1 story home on a low traffic .44 acre cul de sac nestled in the heart of Southlake. Decorator touches, designer fixtures and attention to every detail radiate though out every room.
Designed for living and entertaining this open plan features 2 grand living areas. The very generous size open formal living room boasts great light featuring double stack crown molding and a great view of the backyard. The family room is living area 2 and it has an updated fireplace and a large built-in entertainment center.
The beautifully updated kitchen is a chefís delight and showcases antiqued 42 inch cabinets, 3 cm granite countertops, a tumble marble backsplash, new plumbing fixtures, new
Offering split bedrooms, the master retreat features a sitting room, designer paint colors, crown molding, vaulted high ceilings and a private exit to the patio. Relax and enjoy the spa-like elegant master bath that features dual and separate vanities, a jetted tub, new plumbing fixtures, textured walls with a rich designer paint and a completely updated stone tiled shower. The 3 generous size secondary bedrooms offer high ceilings, designer paint, crown molding and spacious walk-in closets.
Step outside and appreciate a sprawling
What a find! This impressive home is located in a desirable established neighborhood zoned for award-winning Carroll ISD that boasts nothing but exemplary schools this year. In addition it features superior upgrades and updates and convenient access to major roads, fine dining, great shopping, and the community amenities provided by the HOA including a community pool, parks, tennis courts and a club house. This is luxury affordable
| Type: | Single Family House | Pool: | |
| Bedrooms: | 4 | Lake View: | |
| Full Bathrooms: | 3 | Lake Waterfront: | |
| Half Bathrooms: | 1 | Golf Course View: | |
| Stories: | 1 | Near School: | |
| Living Areas: | 2 | School District: | Carroll ISD |
| Square Feet: | 3,091 | Elementary School: | Carroll |
| Lot Size: | Middle: | Dawson | |
| Lot Acreage: | .444 | Intermediate: | Eubanks |
| Year Built: | 1992 | High School: | Carroll |
| Fireplaces: | 1 | Near Transit: | |
| Garage Spaces: | 3 | Study: | |
| Game Room: | Media Room: | ||
| Subdivision: | Stone Lakes | ||
| HOA: | Yes | ||
|
Listing agent: Geoff Walsh
|
|
|
| |












