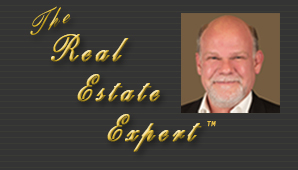
Upscale, inviting and well-designed describe this custom home tucked on a pool size cul-de-sac lot in the highly sought after neighborhood of Forest Glen West. Built by renowned JPK Builders with the same attention to detail apparent in their colossal estate homes, this scaled down elegant home features an attractive exterior that combines a stone and brick fašade of neutral tones enhanced by ornate brickwork and casement framing. Enter through a stately mahogany and iron door and find rich hand-scraped hardwood floors, custom murals painted by a professional artist, towering ceilings and a staircase with iron balusters leading to a balcony topped with a striking groin vault ceiling treated with a custom copper faux finish. Just off of the entry find an executive study with built-ins, drag down textured walls and an elaborate exposed beam ceiling. The utmost attention to detail, elaborate decorator touches and exquisite design features including unique artistic faux textures and colors radiate throughout this awe-inspiring home.
The gourmet island kitchen features professional grade stainless appliances, a gas cook top, double ovens, custom crafted wood cabinets, granite countertops, an under mount sink, a tumbled marble backsplash, a butlers pantry and an etched glass pantry door. The kitchen opens to the family room by way of an extensive breakfast bar with a stone fašade making this open plan ideal for entertaining. Dine in the gracious formal dining room with a Venetian plaster finish and a built-in custom wine storage rack or in the breakfast nook with a view of the patio and outdoor fireplace.
Offering split bedrooms find the master suite and a guest suite on the main level. The luxurious master suite has a sumptuous master bath comparable to a first rate spa with a jetted tub, a separate shower, granite furniture style vanities and impressive his & hers walk-in closets. The guest suite offers access to a full bath with granite, tumbled marble and ceramic tile.
Upstairs find 2 additional bedrooms, the game room, a media room and a Jack and Jill style bathroom. Designed for living the game room showcases a built-in wet bar and access to an office alcove that can accommodate a full size refrigerator. The media room is wired for surround sound and sports a fabulous deep cherry paint finish to enhance the authentic theater experience.
Step into a private backyard oasis with no back neighbor and enjoy outdoor entertaining at its finest with a covered patio featuring a fabulous stone fireplace and a spectacular built-in gas grill. Other extras in this top notch home include a utility room with a sink, a 3-car finished garage with a storage nook, a sprinkler system, professional landscaping and custom outdoor lighting. This home backs to a future park and jogging trails so no back neighbor! Built with true craftsmanship and utmost attention to detail you will be proud to call this home.
| Type: | Single Family House | Pool: | No |
| Bedrooms: | 4 | Lake View: | |
| Full Bathrooms: | 3 | Lake Waterfront: | |
| Half Bathrooms: | Golf Course View: | ||
| Stories: | 2 | Near School: | |
| Living Areas: | 3 | School District: | |
| Square Feet: | 3,900 | Elementary School: | |
| Lot Size: | Middle: | ||
| Lot Acreage: | .282 | Intermediate: | |
| Year Built: | 2007 | High School: | |
| Fireplaces: | 2 | Near Transit: | |
| Garage Spaces: | 3 | Study: | Yes |
| Game Room: | Yes | Media Room: | Yes |
| Subdivision: | Forest Glen West | ||
| HOA: | No | ||
|
Listing agent: Geoff Walsh
|
|
|
| |











