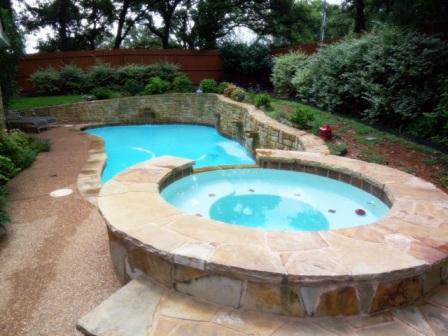
Outstanding, welcoming and well-designed describe this spacious 4 bedroom, 2.5 bath home tucked atop a beautifully landscaped cul-de-sac lot in an upscale area of North Richland Hills zoned for award-winning Keller schools. Designed for living this versatile home offers 3 grand living spaces, 2 dining rooms and a sparkling heated pool with a hot tub.
Enter this elegant 2 story brick home and appreciate adjoining formals with plantation shutters, double crown & picture frame molding, designer paints and neutral carpet. Beyond the formals find the spectacular family room graced with wood floors and boasting a fireplace, surrounded by art and plant ledges and a wall of stunning windows revealing the pool and mature landscaping. The gourmet island kitchen features tile countertops, a tile backsplash, today�s popular white appliances, ceramic tile floors and a striking palladium window above the sink. Dine in the formal dining room or in the quaint breakfast nook offering a refreshing view of the hot tub and patio.
Offering split bedrooms find the master suite downstairs with an awe-inspiring view of the pool through a picture window. The luxurious master bath features a jetted garden tub, a separate shower, ceramic tile and dual sinks. Upstairs find 3 large secondary bedrooms and a third versatile living area. The generous size bedrooms feature ceiling fans, large closets and access to the 2nd full bathroom also graced with ceramic tile. The 3rd living space is tucked behind French doors and can serve as a media room, an executive study or a room to suit your lifestyle.
Step into a private backyard oasis and enjoy outdoor entertaining at its finest with a large patio leading to a sparkling heated pool and hot tub adorned with a striking stone wall with soothing waterfalls. This serene setting is set against a tree lined backdrop with no back neighbor and also features 2 large side yards, a tanning patio and meticulously landscaped grounds. Other extras in this top notch home include a large main level utility room with ceramic tile, a sprinkler system, an extra-long driveway leading to a side entry garage, and wrought iron and wood fencing. Located in a prime NRH location this property is not only an outstanding family home but it is also an attractive investment. Welcome home!
| Type: | Single Family House | Pool: | Yes |
| Bedrooms: | 4 | Lake View: | |
| Full Bathrooms: | 2 | Lake Waterfront: | |
| Half Bathrooms: | 1 | Golf Course View: | |
| Stories: | 2 | Near School: | |
| Living Areas: | 3 | School District: | Keller ISD |
| Square Feet: | 2,772 | Elementary School: | |
| Lot Size: | Middle: | ||
| Lot Acreage: | .226 | Intermediate: | |
| Year Built: | 1992 | High School: | |
| Fireplaces: | 1 | Near Transit: | |
| Garage Spaces: | 2 | Study: | |
| Game Room: | Media Room: | Yes | |
| Subdivision: | |||
| HOA: | |||
|
Listing agent: Geoff Walsh
|
|
|
| |












