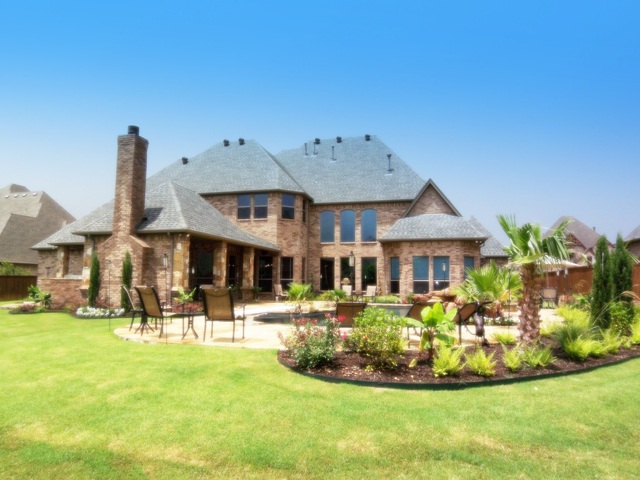
Upscale, refined and sophisticated describe this custom home tucked on a .46 acre lot in the distinguished neighborhood of Warwick Parc. This elegant home with a governors drive and a gated entry to the garage features an Old World exterior that combines a stone and brick fa�ade of neutral tones enhanced by rich dark wood accents. Enter and find a gracious formal dining room with detailed crown molding, a superb faux finish with an art niche and stunning hand-scraped hardwood floors that extend through much of the 1st level living areas. Slate flooring graces the kitchen and breakfast nook. Just off of the entry find an executive study with built-ins, picture frame wood paneling and a striking faux finish that highlights the wood tones. The utmost attention to detail, elaborate decorator touches and exquisite design features including unique artistic faux textures and colors radiate throughout this awe-inspiring estate.
The gourmet kitchen can compete with that of the most discriminating chef featuring stainless appliances, custom crafted wood cabinets, granite countertops, an under mount sink, a tumbled marble backsplash, a wine room behind a wrought iron gate and a butlers pantry. The kitchen opens to the breakfast room by way of a welcoming breakfast bar making this open plan ideal for entertaining. The ceiling treatments, color and texture selections, detailed woodwork, custom tile work and decorator choices throughout this home are exceptional.
Offering split bedrooms find the master suite and a guest suite on the main level. The luxurious master suite has a sumptuous master bath comparable to a first rate spa with a raised jetted tub, marble floors, a double shower and an impressive walk-in closet. The guest suite offers access to a full bath and a convenient exit to the pool and backyard paradise.
Upstairs, find three additional bedrooms, the game room, a state-of the-art media room and three full bathrooms. Designed for living the game room showcases a built-in kitchenette complete with a refrigerator, stone counters, a sink and a microwave. The media room is fully equipped with today�s high tech audio and video favorites for the full theater experience.
Step into a Texas size backyard oasis featuring a sparkling diving pool and spa and enjoy outdoor entertaining at its finest with a covered stone patio featuring a fabulous stone fireplace and a spectacular outdoor kitchen with a grill, a refrigerator and a sit down bar. Other extras include liquid granite floors in the garage, a utility room with a sink and a mud room with a coat rack and desk. Offering the ultimate in French Country elegance with no expense spared, this is luxury defined.
| Type: | Single Family House | Pool: | Yes |
| Bedrooms: | 5 | Lake View: | |
| Full Bathrooms: | 5 | Lake Waterfront: | |
| Half Bathrooms: | 1 | Golf Course View: | |
| Stories: | 2 | Near School: | |
| Living Areas: | 4 | School District: | Grapevine-Colleyville ISD |
| Square Feet: | 5285 | Elementary School: | |
| Lot Size: | .46 | Middle: | |
| Lot Acreage: | Intermediate: | ||
| Year Built: | 2006 | High School: | |
| Fireplaces: | 3 | Near Transit: | |
| Garage Spaces: | 4 | Study: | Yes |
| Game Room: | Yes | Media Room: | Yes |
| Subdivision: | Warwick Parc | ||
| HOA: | Yes | ||
|
Listing agent: Geoff Walsh
|
|
|
| |












