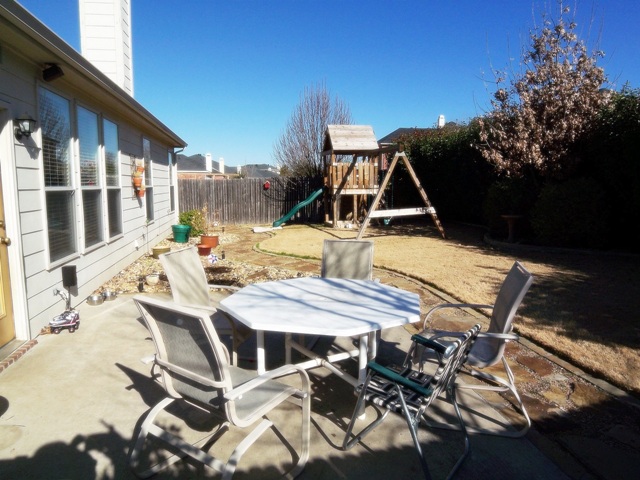
Beautifully and tastefully decorated with todays designer favorites. Enter and appreciate neutral ceramic tile that extends through the foyer, kitchen, breakfast nook and family room. Find art niches and plant ledges sprinkled throughout the home giving it an air of sophistication and architectural flair.
The living room features a gas fireplace with logs, a ceiling fan and a wall of windows revealing the refreshing, private backyard with an oversized patio and stone walkways and accents.
The kitchen boasts sleek black appliances, a smooth cooktop, a built-in microwave, a breakfast bar and a 12 inch ceramic tile backsplash. In addition to the breakfast bar find a pass through arched window above the sink offering easy access to the living area and making this plan ideal for entertaining. Dine in the breakfast nook or in the elegant formal dining room with neutral carpet and an upscale light fixture.
Offering split bedrooms the master suite features a private luxurious bath with a garden tub, dual sinks, a separate shower, ceramic tile and a walk-in closet. 2 of the secondary bedrooms are located in a wing of their own near the 2nd full bath also graced with ceramic tile. Find bedroom 4 at the front of the house making it ideal for use as a guest suite or an executive study.
Step outside and appreciate a nice size backyard with a wood fence lined with lush landscaping. Enjoy evenings on the oversized patio and cook out on a custom stone patio that extends around the backyard creating a walkway to the play yard.
Other extras in this home include a security system, a sprinkler system, a satellite dish, full gutters, upgraded lighting fixtures and fans and a 2-car garage with a garage door opener.
Zoned for award winning schools and located in the popular community of Park Glen this charming home is move in ready. Welcome home!
| Type: | Single Family House | Pool: | |
| Bedrooms: | 4 | Lake View: | |
| Full Bathrooms: | 2 | Lake Waterfront: | |
| Half Bathrooms: | Golf Course View: | ||
| Stories: | 1 | Near School: | |
| Living Areas: | 1 | School District: | Keller ISD |
| Square Feet: | 2,085 | Elementary School: | Parkglen |
| Lot Size: | Middle: | Hillwood | |
| Lot Acreage: | Intermediate: | Parkwood | |
| Year Built: | 2000 | High School: | Central |
| Fireplaces: | 1 | Near Transit: | |
| Garage Spaces: | 2 | Study: | |
| Game Room: | Media Room: | ||
| Subdivision: | Park Glen | ||
| HOA: | Yes | ||
|
Listing agent: Geoff Walsh
|
|
|
| |












