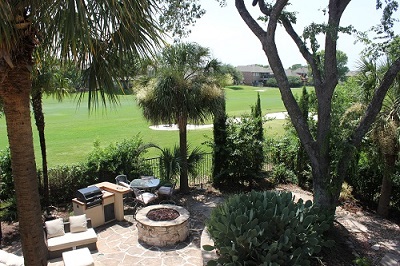$ 644,900 or Lease $3,900/Month
MLS # 13425528
2705 Shoal Creek Circle
Plano, Texas 75093 (Denton county)

Tropical paradise with palm trees, pool, spa, grill, 2 fire pits and huge balcony with winding stairway on premium golf course lot. Allergy friendly-marble, travertine and wood floors with granite inlay throughout. Gourmet kitchen with granite counters, stainless steel appliances, double ovens, sub 0 refridgerator, wine cooler and gas cooktop. Family room with floor to ceiling granite fireplace and glass wet bar with fiber optic lighting. Master with balcony. Media room with equipment. 5 mi. from new Toyota plant.
-Great location with easy access to 3 major highways, minutes from Willowbend Mall and several strip malls within 3 miles
-Prestigious Prestonwood golf course neighborhood with upscale custom houses and mature trees
-Mediterranean-Spanish style custom stucco house
-Beautifully landscaped front yard and backyard with lots of palm trees-a tropical paradise of your own
-Gorgeous views of outdoor oasis and golf course beyond from master bedroom, guest bedroom, kitchen, family room and backyard
-Enjoy morning coffee, afternoon tea or an evening beverage on the sprawling 17x8 master bedroom balcony with awe-inspiring views of golf course and a spiral staircase with direct access to the outdoor retreat
-Custom designed pool and outdoor living area with extensive patio area with natural privacy created by lush tropical landscaping and an attached heated spa under the shade of a huge palm tree
-Gorgeous marble, travertine, granite and wood throughout the home and no carpet making it allergy friendly and easy to maintain
-Custom modern staircase railing
Striking floor to ceiling rich black granite fireplace
-Contemporary custom etched glass wet bar in family room with glass and stone mosaic designs and recessed and fiber optic lighting
-Gourmet island kitchen with granite countertops, stainless steel appliances, double ovens, a gas cooktop with vent, sub zero built in refrigerator, wine refrigerator, an abundance of counter space and a generous size pantry
-Semi private kitchen ideal for concealing messy countertops and dirty dishes after cooking but open enough to keep the chef in the conversation
-Grand master retreat upstairs along with two other bedrooms right next to it making it very convenient for those middle of the night trips to kids rooms
-Spa-like master bathroom with jetted tub, separate shower, dual vanities and a large walk-in closet
-Media room with tiered seating and deep tone paint to enjoy an authentic theater experience-media equipment stays!
-Flex space upstairs outside of media room can be configured as a play room, study, home gym or a space to suit your lifestyle
-Built in grill and prep area in the outdoor living area
WELCOME HOME!
| Type: | Single Family House | Pool: | Yes |
| Bedrooms: | 4 | Lake View: | |
| Full Bathrooms: | 3 | Lake Waterfront: | |
| Half Bathrooms: | Golf Course View: | Yes | |
| Stories: | 2 | Near School: | |
| Living Areas: | 4 | School District: | Lewisville ISD |
| Square Feet: | 3,389 | Elementary School: | Homestead |
| Lot Size: | Middle: | Arbor Creek | |
| Lot Acreage: | .274 | Intermediate: | |
| Year Built: | 1993 | High School: | Hebron |
| Fireplaces: | 1 | Near Transit: | Yes |
| Garage Spaces: | 3 | Study: | Yes |
| Game Room: | Media Room: | Yes | |
| Subdivision: | Indian Creek | ||
| HOA: | Yes | ||
|
Listing agent: Geoff Walsh
|
|
|
| |
© 2007-2013 Walsh Equity Holdings, Inc., All Rights Reserved.












