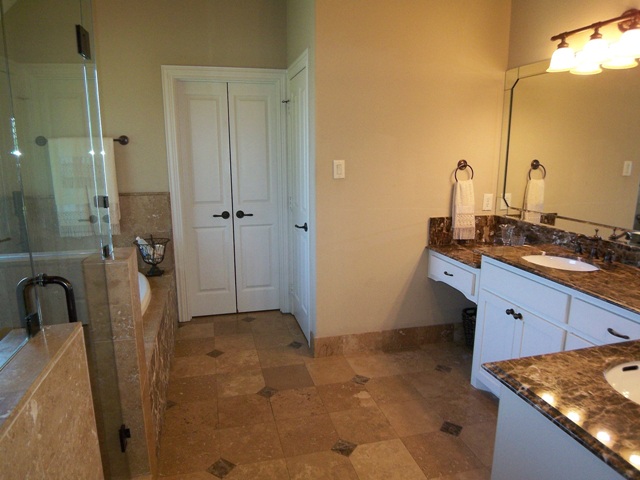
Beautifully appointed 4/3.5/2.5 with custom touches throughout including wood floors thru first level, extensive double crown molding, plantation shutters, upscale fixtures and fans and energy efficient upgrades throughout. The study with French doors features a granite top built-in desk. The gourmet island kitchen showcases granite countertops, professional grade stainless steel appliances including a Wolf six burner gas cooktop with pot filler and a sub-zero built-in refrigerator. Family room with convenient access to the generous size patio and outdoor oasis with pool and spa. Master with balcony, private bath with jetted tub & separate shower and an adjacent home gym. There is not another home like this in all of the lower Greenville area. See amenities list below. Welcome home.
¨ Energy Efficient with Upgraded Heating and Cooling Units, Extra Insulation, Tyvek® Wrap, Radiant Barrier and Double Pane Low E Windows
¨ Custom Pool, Raised Spa, Covered Slate Patio with Speakers, Travertine Tiled Balcony and Extensive Pool Decking for Year Round Pool Side Outdoor Entertaining
¨ 8 Foot Board on Board Cedar Fence for Privacy in Outdoor Oasis
¨ Hardwood Floors Through Entire First Level, Sculptured Upscale Carpet in Bedrooms
¨ Upscale Fixtures in Fans Throughout with Full Slide Dimmer Switches
¨ Over $12,000 in Custom Plantation Shutters Throughout
¨ Gourmet Kitchen with Professional Grade Appliances including Wolf 6 Burner Gas Cooktop with a Pot Filler and Stainless Vent-a-Hood, Kitchen Aide Dishwasher, Double Ovens and Sub-Zero Built-in Stainless Refrigerator
¨ Island Kitchen with Granite Countertops, Undermount Sink, Island with Vegetable Sink, Walk-in Pantry, Butler’s Pantry, Under Cabinet Lighting, Breakfast Bar with Pendant Lighting and Custom Cabinets with Frosted Glass Doors
¨ Executive Office with French Doors, Built-in Desk with Granite Top and Bookcase
¨ Double Stack Crown Molding and Custom Skip Trowel Texture Paint Throughout
¨ Family Room with Marble and Wood Embellished Fireplace, Plantation Shutters, Built-in Book Cases, Decorator Ceiling Fan and Refreshing View of Patio, Pool and Spa
¨ Spa-Like Master Bath with Jetted Tub, Separate Shower, Dual Granite Vanities, Travertine Floors, Bath and Shower Surround, and a Walk-in Closet with Built-ins
¨ Master Suite with Exit to Travertine Graced Balcony Overlooking the Pool and a Home Gym with a Mirrored Wall and Specialized Flooring to Support Workout Equipment
¨ Grand Entry Custom Light Fixtures and a Staircase with Wood Runners and Risers with Wrought Iron Balusters Leading to a Wood Second Floor Stair Landing
¨ Upgraded Professional Landscaping in Front and Backyards
¨ Oversized 2.5 Car Garage with a Separate Locked Off Safe Room
¨ Rubbed Bronze Door Fixtures and Hardware and Beautifully Rounded Interior Corners
¨ Stunning Stone and Brick Front Elevation with Insulated Cedar Garage Doors
¨ Solid Mahogany Front Door and 8 Foot Solid Core Interior Doors
¨ Wired for Cat 5 Surround Sound Throughout
¨ Full Security System with Video on Entire Home Exterior with Special Lighting
¨ Subterranean Termite PRE-Construction Treatment
¨ Upgraded Drainage with French Drains Camouflaged by Full Stone Walkway
| Type: | Single Family House | Pool: | Yes |
| Bedrooms: | 4 | Lake View: | |
| Full Bathrooms: | 3 | Lake Waterfront: | |
| Half Bathrooms: | 1 | Golf Course View: | |
| Stories: | 2 | Near School: | Yes |
| Living Areas: | 2 | School District: | Dallas ISD |
| Square Feet: | 2,995 | Elementary School: | Bonham |
| Lot Size: | Middle: | Spence | |
| Lot Acreage: | .172 | Intermediate: | |
| Year Built: | 2006 | High School: | North Dallas |
| Fireplaces: | 1 | Near Transit: | Yes |
| Garage Spaces: | 2 | Study: | Yes |
| Game Room: | Media Room: | ||
| Subdivision: | Lowest Greenville-Ross Avenue | ||
| HOA: | No | ||
|
Listing agent: Geoff Walsh
|
|
|
| |












