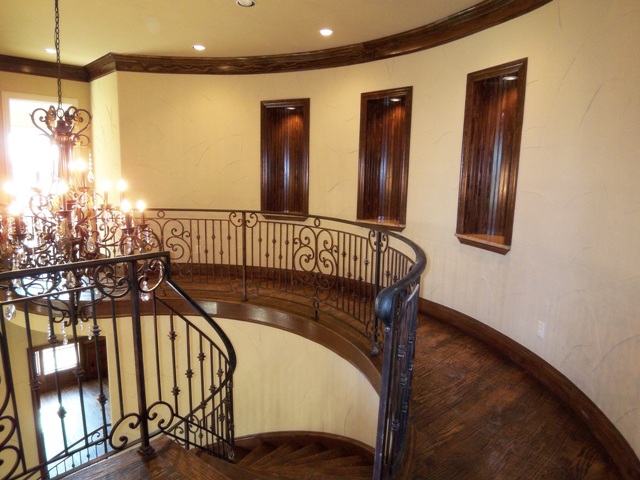
Impressive JPK Builder's custom home boasting a stone & brick exterior, cedar garage doors, awe-inspiring steep multi-level gables and stunning masonry and trim work. True craftsmanship & attention to detail are planned throughout this spectacular estate home. Enter and appreciate an impressive grand foyer with a custom welded wrought iron winding staircase leading to striking art niches finished out with a rich wood backdrop. Find exposed beam, coffered, vaulted and tiered ceiling lines throughout this home complemented by a clean crisp skip trowel paint texture trimmed with rich wood crown molding.
Find hand-scraped hardwood floors in living room, formal dining room, study, master suite, kitchen and breakfast nook. Find soaring ceilings and towering 2 story windows in the formal living room with a striking fireplace that extends from the floor to the ceiling. Enjoy a private study with a built-in desk tucked behind French doors just beyond the formal living room. The inviting family room boasts an attractive vent free cozy fireplace, a built-in entertainment center and a rich wood beamed ceiling.
The gourmet island kitchen features granite countertops, Jenn-air professional grade stainless steel appliances, double ovens, a built-in refrigerator, custom knotty alder cabinets, a wine cellar and a butlerís pantry. Dine in the elegant formal dining room with French doors leading to a terrace style garden area and covered front porch or in the charming breakfast nook with a view of the backyard and outdoor living area with a fireplace, built-in grill and outdoor kitchen.
Offering split bedrooms find the master suite and guest suite on the first level. The master retreat features and impressive vaulted ceiling and a spa style master bath with a jetted tub, a double shower, a walk-in closet, dual vanities and a custom faux finish. Upstairs find a magnificent gameroom featuring a tiered wood ceiling and offering convenient access to the wet bar. Just off of the gameroom behind custom double doors find a state-of-the-art media room with access to the kitchen area. Upstairs also find 3 generous size bedrooms with walk-in closets. Bedrooms 3 and 4 are in one wing each with access to full bathrooms and bedroom 5 is in a wing of itís own with a full private bath. All of the bathrooms feature a rich selection of premium travertine, marble, stone and/or granite.
Step outside and appreciate an outdoor loggia with a fireplace wired for TV and an outdoor kitchen with a grill and refrigerator. The outdoor pavilion offers a view of the pool size backyard. Other extras in this outstanding custom JPK home include a large main level utility room with a sink, a 4-car side entry garage, a mud room, a butlers pantry, walk-in attic access, designer light fixtures and fans, surround sound wiring, a security system, professional landscaping and a sprinkler system.
This upscale, custom home can be ready in 30 days.
| Type: | Single Family House | Pool: | No |
| Bedrooms: | 5 | Lake View: | |
| Full Bathrooms: | 5 | Lake Waterfront: | |
| Half Bathrooms: | 1 | Golf Course View: | |
| Stories: | 2 | Near School: | |
| Living Areas: | 4 | School District: | Grapevine-Colleyville |
| Square Feet: | 5,513 | Elementary School: | Glen Hope |
| Lot Size: | Middle: | Crosstimbers | |
| Lot Acreage: | .46 | Intermediate: | |
| Year Built: | 2009 | High School: | Grapevine |
| Fireplaces: | 3 | Near Transit: | |
| Garage Spaces: | 4 | Study: | Yes |
| Game Room: | Yes | Media Room: | Yes |
| Subdivision: | Broughton | ||
| HOA: | Yes | ||
|
Listing agent: Geoff Walsh
|
|
|
| |












