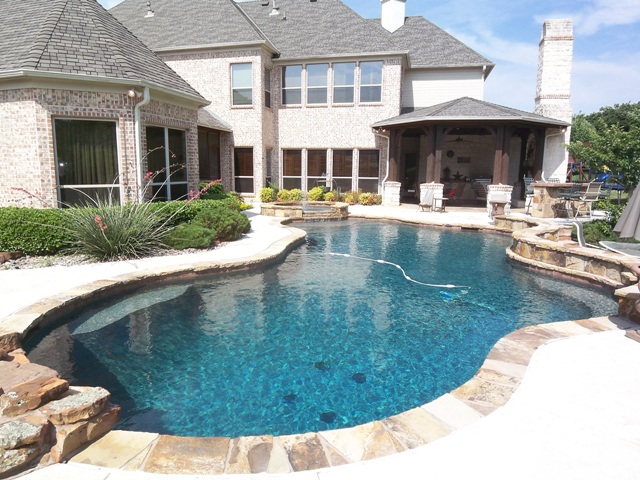
Richly appointed, warm and inviting describe this spectacular 5 bedroom, 4.5 bath Simmons Estate custom home nestled on almost 1 acre backing to a greenbelt in the prestigious gated community of Glenwyck Farms. Just as if it were lifted out of the pages of a Southern Living magazine this outstanding estate is anchored with casual
Enter and find an exquisite foyer graced with travertine and a grand winding staircase with custom welded iron balusters flanked on either side by impressive formals. The formal living room features a breathtaking dual sided floor to ceiling stone fireplace shared by the adjoining stately study both crowned with an impressive vaulted exposed beam ceiling. Beyond the foyer find a grand family room showcasing a stone fireplace, an exposed beam ceiling and a wall of windows revealing a relaxing view of the patio and pool. The utmost attention to detail and exquisite design features including artistic faux textures, arched doorways, custom millwork and impressive ceiling treatments radiate throughout this awe-inspiring manor.
The gourmet kitchen can compete with that of the most discriminating chef featuring stainless appliances, a sub-zero refrigerator, a Viking 6 burner gas cooktop, double ovens & dishwasher and a Thermador microwave & warming drawer. Enjoy custom crafted rich wood cabinets, granite countertops, a tumbled marble backsplash with custom inlays and a butler’s pantry. Dine in the cozy casual breakfast room overlooking the pool and spa or in the gracious formal dining room with bold designer paint, antique wainscot, crown molding, an elegant iron light fixture and access to the wine bar with a built-in Viking wine cooler.
This functional floorplan offers split bedrooms with the master suite and 2 bedrooms on the main level, both graced with rich hand-scraped wood floors. The luxurious master suite with a separate exit to the sunroom and pool features a stunning coffered ceiling with cove lighting and a sumptuous master bath comparable to a first rate spa with a jetted tub, travertine floors, stone countertops and an impressive walk-in closet. The guest suite is in a wing of it’s own offers a full bath of granite and tumbled marble and convenient access to the outdoor loggia, pool and spa.
Upstairs, find 3 additional bedrooms, the game room, a state-of the-art media room, 3 full bathrooms, a loft area with a desk and access to a walk-in floored attic. The game room boasts a wet bar with granite counters that also offers convenient access to the adjacent media room that features custom lighting, cinema seating for 10, Hi-Def 73” TV screen, speakers and media equipment for an authentic theater experience.
Step into a
| Type: | Single Family House | Pool: | Yes |
| Bedrooms: | 5 | Lake View: | |
| Full Bathrooms: | 5 | Lake Waterfront: | |
| Half Bathrooms: | 1 | Golf Course View: | |
| Stories: | 2 | Near School: | |
| Living Areas: | 5+ | School District: | Choice |
| Square Feet: | 6,079 | Elementary School: | Choice |
| Lot Size: | Middle: | Choice | |
| Lot Acreage: | .85 | Intermediate: | Choice |
| Year Built: | 2002 | High School: | Choice |
| Fireplaces: | 3 | Near Transit: | |
| Garage Spaces: | 4 | Study: | Yes |
| Game Room: | Yes | Media Room: | Yes |
| Subdivision: | Glenwyck Farms | ||
| HOA: | Yes | ||
|
Listing agent: Geoff Walsh
|
|
|
| |












