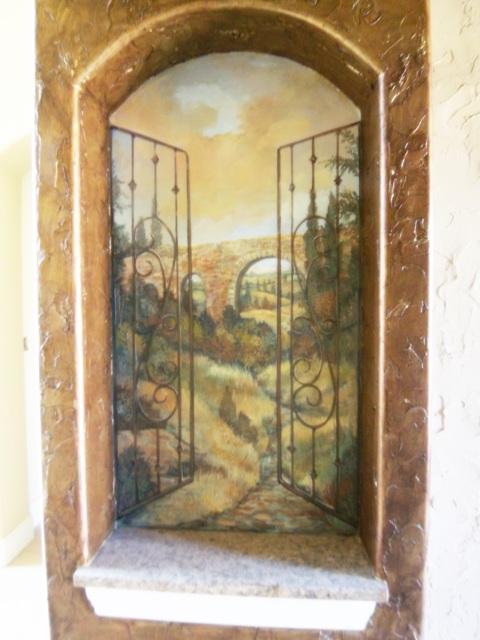
Impressive JPK Builder's Custom home boasting a stone & brick exterior, cedar garage doors, awe-inspiring steep multi-level gables, eyebrow dormer windows and stunning masonry and trim work. True craftsmanship & attention to detail are planned throughout this spectacular estate home. Venetian plaster & faux finishes will be in the formal dining room, study and all of the art niches. Barrel, vaulted, beam & coffered ceilings sprinkled throughout.
Enjoy a private study with a built-in desk off of the master retreat tucked behind French doors. The spa style master bath will feature a jetted tub, a double shower, a walk-in closet, a cedar closet, dual vanities and a custom faux finish.
Find handscraped hardwood floors in living room, formal dining room, study & master suite. Upscale travertine in the entry, kitchen, breakfast nook and family room. Soaring ceilings and towering 2 story windows in the formal living room with a double stack mantle that extends from the floor to the ceiling. The family room features a stone fireplace and a built-in entertainment center.
The gourmet island kitchen features granite countertops, Jenn-air professional grade stainless steel appliances, double ovens, a built-in refrigerator, custom knotty alder cabinets and a wine cellar. Dine in the elegant formal dining room with Venetian plaster faux finish and wainscot or in the breakfast nook that is open to the kitchen by way of an impressive breakfast bar with a stone facade.
Downstairs also find bedroom 2 that can serve as a guest suite. It offers easy access to bathroom 2 and to the patio.
Step outside and appreciate an outdoor loggia with a fireplace wired for TV and an outdoor kitchen with a grill and refrigerator. The outdoor pavilion offers a view of the pool size backyard.
Upstairs find a magnificent gameroom with a wetbar and a striking exposed beam vaulted ceiling. Just off of the gameroom behind custom double doors find a state of the art media room. Upstairs also find 3 generous size bedrooms with walk-in closets. Bedrooms 3 and 4 share a Jack and Jill style bath each with their own private vanity areas. Bedroom 5 offers easy access to the 4th full bath. All of the bathrooms feature a rich selection of premium travertine, marble, stone & or granite.
Appreciate exquisite trimwork throughout with wainscot & double crown molding. Other extras include a large main level utility room with a sink, 1 three car garage and an additional single car garage/workshop, a mud room, a butlers pantry, walk-in attic access, designer light fixtures and fans, surround sound wiring, a security system, professional landscaping and a sprinkler system.
Visit this website regularly for updates on the progress of this beautiful custom estate home.
Can be ready in 90 days. A contract within 30 days would give buyer flexibility on selections such as paint colors, carpet, light fixtures and custom touches.
| Type: | Single Family House | Pool: | No |
| Bedrooms: | 5 | Lake View: | |
| Full Bathrooms: | 4 | Lake Waterfront: | |
| Half Bathrooms: | Golf Course View: | ||
| Stories: | 2 | Near School: | |
| Living Areas: | 4 | School District: | Grapevine-Colleyville ISD |
| Square Feet: | 5,255 | Elementary School: | Colleyville |
| Lot Size: | Middle: | Crosstimbers | |
| Lot Acreage: | .459 | Intermediate: | |
| Year Built: | 2007 | High School: | Grapevine |
| Fireplaces: | 3 | Near Transit: | |
| Garage Spaces: | 4 | Study: | Yes |
| Game Room: | Yes | Media Room: | Yes |
| Subdivision: | Warwick Parc | ||
| HOA: | Yes | ||
|
Listing agent: Geoff Walsh
|
|
|
| |












